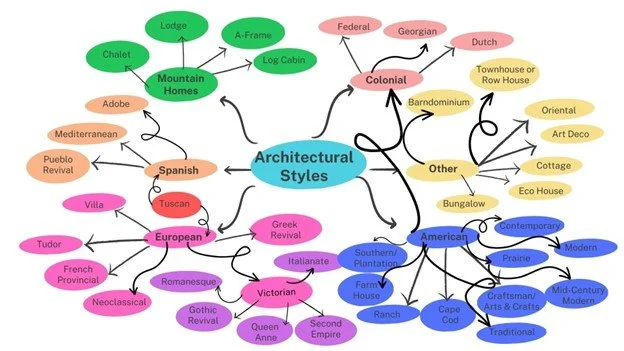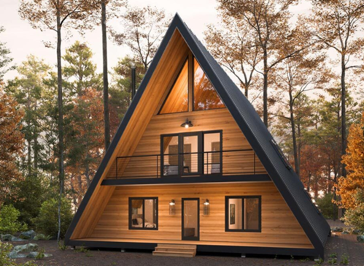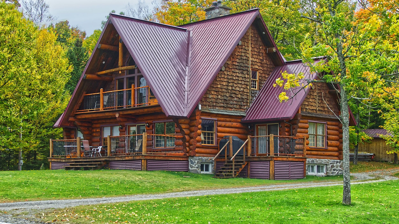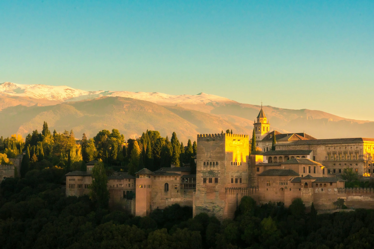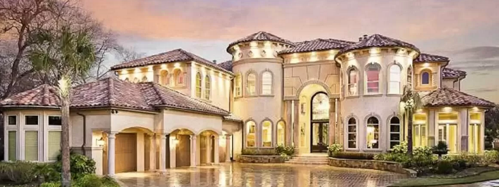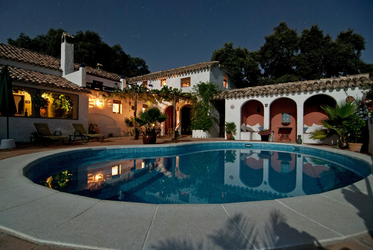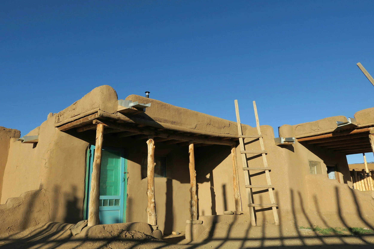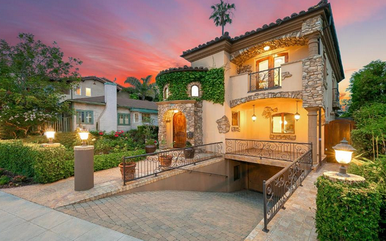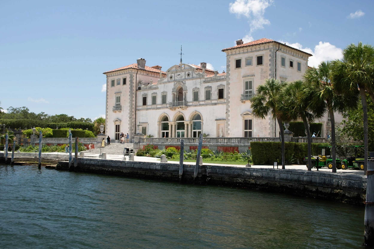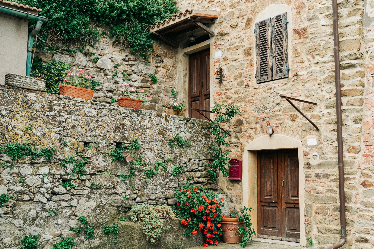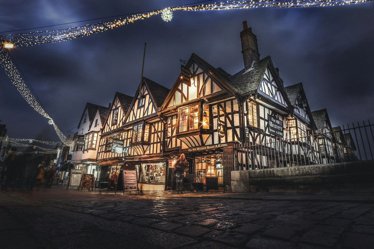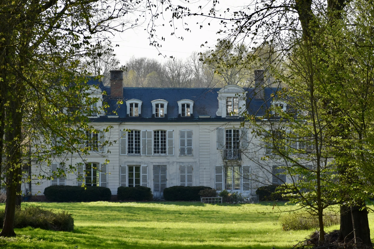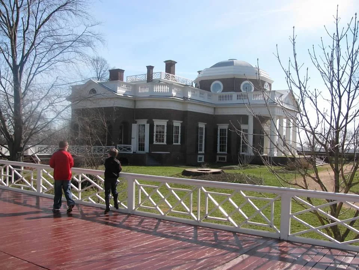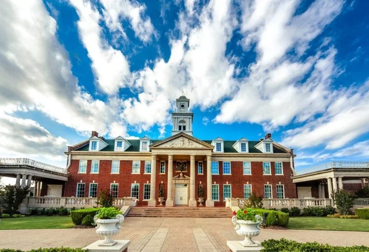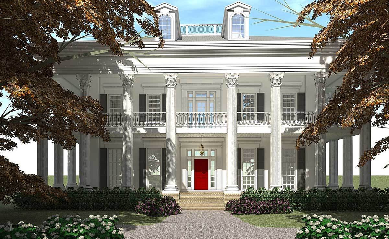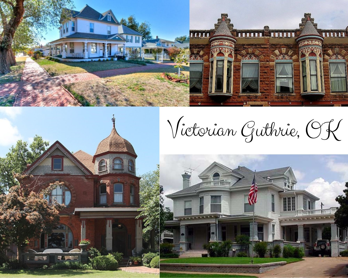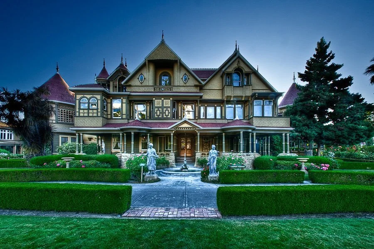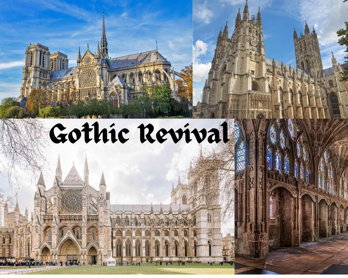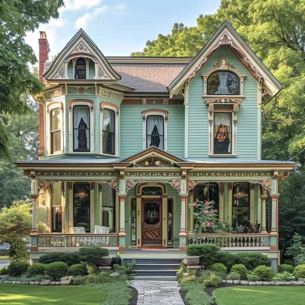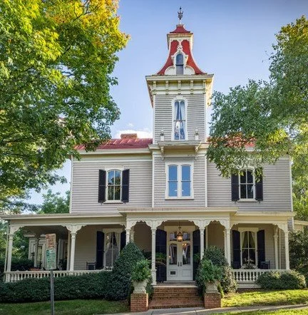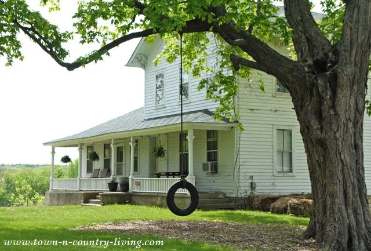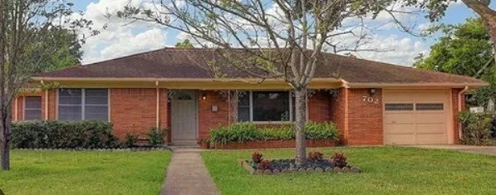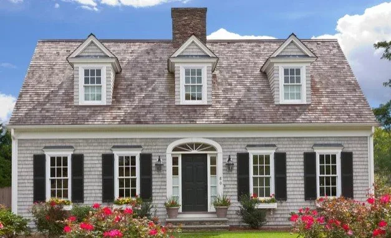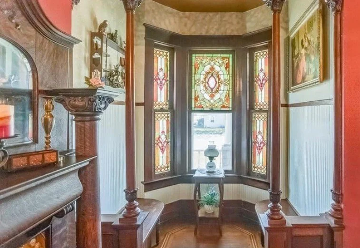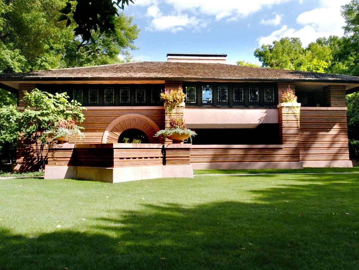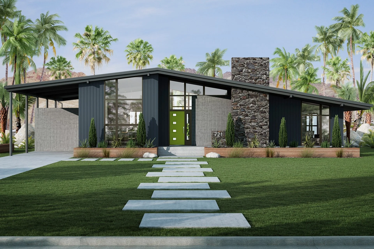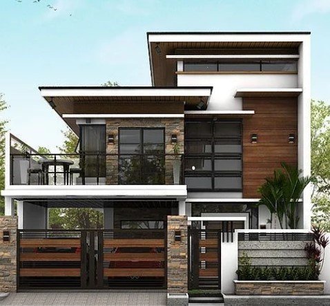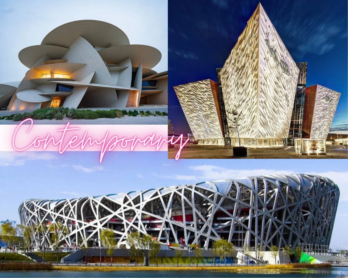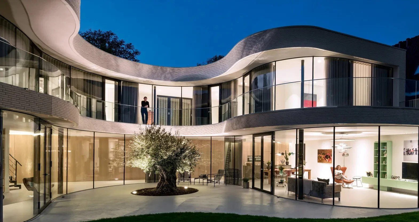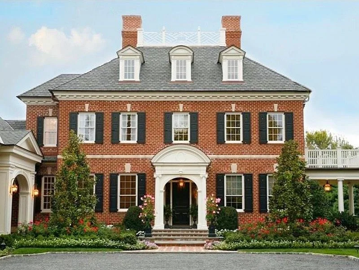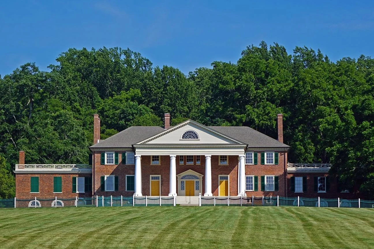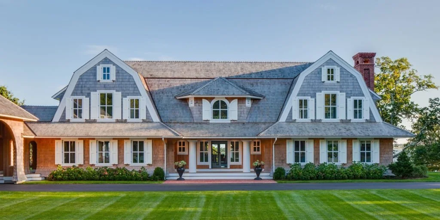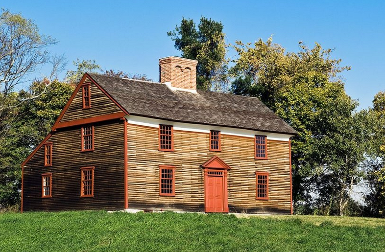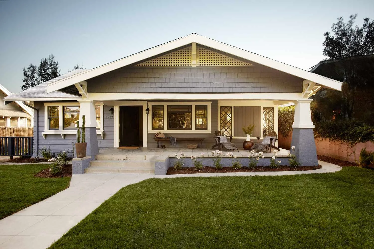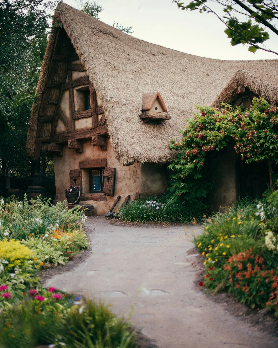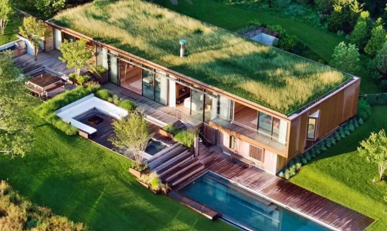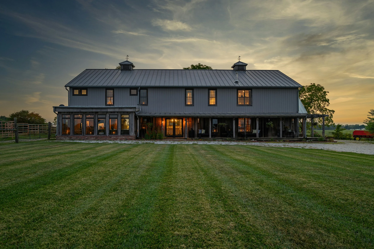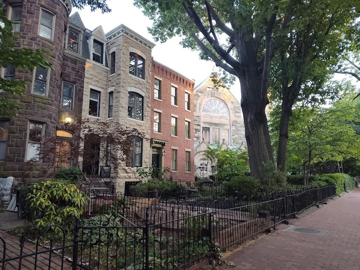Which Style of Home Best Suits Your Personality and Needs?
Looking to buy a new home but not sure which architectural style is right for you? We’ve got you covered! Learn about the different architectural styles and who they best suit.
Choosing a new home can be daunting or the most fun experience you’ve ever had. Finding the right home starts with figuring out what you like and don’t like. The first step is to decide on the architectural style.
Read this article on the different architectural styles to learn more and see what piques your interest.
What are the Architectural Styles?
There are so many architectural styles it can be challenging to narrow down to just one.
These are just some of the most common architectural styles in America.
Read through each architectural style to learn more about each one, or click the name of each one if you want to look at specific styles.
Architectural Styles
6. Other Homes
Mountain Homes
1. A-Frame
2. Log Cabin
3. Chalet
4. Lodge
A-Frame
A-Frame homes are popular in the mountains. The roof of a mountain home is sloped to allow snow to slide right off rather than piling up on top of the roof, causing messy leaks, not to mention the weight of the snow can cause the roof to collapse. A-Frames are picturesque and let in lots of natural light- so if you have a lot of a great views- an A-Frame will let you take full advantage of those views.
A-Frame Home
A-Frame homes allow snow to easily slide off the roof, give maximum sunlight into the home, and maximize the use of space within the home.
Log Cabins
Log cabins paint a beautiful picture of the rustic olden days of America’s first settlers. Rest assured, most log cabins no longer require you to use an outhouse. Not only do they have indoor plumbing, but they also feature romantic fireplaces- great for snuggling up together on cold winter mornings! They have every feature a newer home has but with more rustic charm.
Chalets
Chalets are reminiscent of Switzerland and France, but you can find them in the Rocky mountains here in America. In Colorado, chalets are more commonly called Mountain Chalets and Ski Chalets, although they are similar in style and features. Chalets feature large stone chimneys- perfect for those warm fires you need in the snowy mountains.
Architectural features of Chalets include 2 stories, balconies, gable roofs, and wood walls with open trusses. Chalets are very similar to the other mountain-style homes, except they are made of wood instead of logs.
Not sold on the idea of a chalet? Go eat at the famous chalet restaurant in the Swiss Alps of Switzerland. One need not live in a chalet to experience a chalet.
Lodges
Lodges are built with guests in mind. If you enjoy having big family gatherings or parties, then a lodge may be just what you need. Tell the family to skip the hotel reservations when they visit because you’ll have plenty of guest rooms in your lodge.
Spanish Homes
Spanish homes are a fusion of Mediterranean homes of Spain & Italy mixed with Native American design. This style has inspired many mission-style homes and churches. Did someone ask for a Castle in Spain?
Can’t afford a castle? Although, we are not affiliated with Architectural Designs, these are pretty awesome to share! You don’t have to move to Spain to get this Spanish Castle home featuring 5 bedrooms, 5.5 bathrooms, a grand staircase, and 2 towers! Okay, they aren’t quite towers, but they are pretty close.
Spanish architecture typically features a tile roof, stucco facade, and archways galore.
Spanish homes are typically found in the Southwestern states-Texas, New Mexico, Arizona, California, as well as in Florida. These are also the places where the Spanish settled when they first came to America in the 1400s to the 1700s. Spanish homes include:
3. Tuscan
Mediterranean
Mediterranean homes are hacienda style with red tile roofs and stucco or plaster exteriors. Mediterranean homes feature porticos, balconies, arches, heavy wooden doors, and mosaic tiles. Rarely, if ever, would you find carpeting in a Mediterranean home.
Mediterranean homes are typically found in Florida and California, consistent with their purpose. These homes are built with the ocean air in mind- Florida and California both share the same climates as Spain, Portugal, and Italy. Mediterranean houses also share elements with Greece and Morocco.
Check out this luxury Mediterranean Spanish home!
Pueblo Revival
Pueblo Revival homes are also known as Adobe houses. However, the way they are built is vastly different, and most likely, you will want a Pueblo Revival unless you prefer your home made from straw and mud.
Pueblo Revival homes feature flat roofs- unsuitable for areas with a lot of snow- along with exposed wooden beams- seen from the outside and inside. They are for the earthy people featuring building materials including wood, adobe (sun-dried mud), and stone courtyards.
When looking at homes in this style, you want to look for high up windows that open- this allows the hot air to escape as it rises, leaving your living space much cooler in the hot summers.
Tuscan
Tuscan homes combine the rich Old European charm with Italian design, similar to Mediterranean houses, featuring stucco walls with exposed stone, terracotta roof tiles, shutters, and enclosed courtyards. To keep in true Tuscan style, ensure the shutters are operational- protect your home during storms by closing the shutters.
Looking to buy in Tuscany? Check out these Tuscan treasures. Need to stay in the USA? No worries you can find Tuscan style villas in the states too or build your own,
Check out this charming Tuscan Villa in San Diego on Booking.com. If you can’t afford a trip to Italy, you can book this beautiful Tuscan-style home and feel like you're on holiday there.
European Homes
European homes feature stone, brick, and stucco facades. They are typically two or more stories adorned with large windows to let in lots of sunlight, with grand foyers, libraries, and formal dining rooms for large gatherings. If you enjoy the old-world charm, check out these homes.
1. Villa
2. Tudor
4. Neoclassical
6. Victorian
a. Romanesque
c. Queen Anne
e. Italianate
Villas
Villas are large homes usually located in the country on large estates. Villas feature courtyards and are built of stone and may have stucco exteriors as well. By definition, villa is an Italian word for country homes but have the connotation of “country house for the elite”.
Mediterranean Revival architecture- Vizcaya Museum & Gardens - great place to take in the architecture without the luxury cost.
If you love the villa lifestyle, but cannot afford it- book a villa in Tuscany through Airbnb- we recommend staying near Pontassieve- you will get all of the benefits of Tuscany but close enough to take a train to Florence for shopping and dining.
Tudor
Tudor homes evoke images of storybook homes found in the most enchanted forests. Tudor homes feature mixed rooflines of gables and gambrels. Cute little flower boxes and matching shutters typically adorn the windows of Tudor homes. Designing a Tudor home or need new windows for your current Tudor home? Check out Andersen Windows for their Tudor style windows as pictured below.
French Provincial
Provincial means simple and French Provincial is simple French for ornate and beautiful. The Spruce says that French Provincial homes must have brick or stone façade, they also have steep rooflines and are at least two-stories tall.
Neoclassical
The neoclassical architecture of France inspired President Thomas Jefferson’s Monticello. While the home is reminiscent of a time of slavery, it also speaks to when artisans and slaves worked hard to build stately, ornate, long-lasting buildings that still stand today. After several remodels, Monticello was completed by 1809- taking 41 years to complete.
We highly recommend taking a tour of Monticello- my children loved it when they were younger. So much history to see and learn about in person.
The Masons embraced Neoclassical and Gothic Architecture to bring America amazing buildings!
Robust, chunky columns flank the front entry along with ornate decor like frieze, urns, and chandeliers are typically found in Neoclassical architecture such as found at the Dominion House.
Greek Revival
From 1825 to 1860 (Civil War Era) Greek Revival homes became popular and were the first dominant national style of architecture. Inspired by Greek architecture, homes and buildings included ornate columns, temple style façades, covered porticos, decorative trim, and ornate plasterwork ceilings.
Check out this Greek Revival home- the wrap-around porch allows you to easily integrate indoors with outdoors making entertaining at parties a breeze!
Victorian Homes
Queen Victoria reigned over Great Britain from 1837-1901. During her reign Victorian homes became the style of home to have. The featured two to three stories, wrap-around porches, decorative trim and façades, painted in multiple colors, and many have towers as a queen would have on her home.
Queen Anne homes are the most common in America and were built in America as late as the 1940s. You are likely to find a Queen Anne home in most towns and cities, but if you cannot find one and don’t want to build a home- head to Guthrie, OK! Guthrie has many Victorian homes- even haunted ones. Guthrie also hosts America’s largest and most well-known Victorian Walk during November and December in their historic downtown area.
Check out these Victorian homes in Guthrie, OK.
The most famous Victorian house in America is the Winchester House built by Sarah Winchester who was said to be haunted by those who had been killed by her father in-law’s guns. Touring the home will give you a great sense of what a Victorian could be- although you wouldn’t want a home this big- you might get lost in its 24,000 square feet of mazes.
Romanesque Victorian
Romanesque Revival homes feature classical Roman arches over windows and entryways with thick masonry walls, and rounded towers. The most iconic Romanesque Victorian building in America is the Smithsonian Institution.
Gothic Revival Victorian
Gothic Revival captivates medieval inspiration with finials, lancet and stained glass windows, flying buttresses, pointed arches, and gargoyles. Betting the images are flooding to your mind now- aren’t they? Gargoyles are prominent features of Gothic architecture so we easily recognize this style around us.
Recognize these Gothic buildings?
If you guessed Notre Dame (upper left), Canterbury Cathedral (upper right), Gloucester Cathedral (lower right), and Westminster Abbey (lower left) then you are correct! To visit these buildings you only need to go on adventure to the United Kingdom & Paris. Look for local Gothic Revival houses in your area. The below Gothic Revival house, The Morey Mansion, is in Redlands, California.
Queen Anne Victorian
Queen Anne homes feature turrets, wraparound porches, steep roofs, and excessive ornamentation. Check out this cute Queen Anne home- you can build your own or find them in many historical cities and towns across America.
For more Victorian houses, check out this Pinterest page!
Second Empire Victorian
Second Empire Victorian homes feature mansard roofs with iron cresting, cornice brackets, quoins, and balustrades. Second Empire combines all the ornateness of a Gothic Revival home (without the heavy stone) with the Queen Anne architectural style. We LOVE this Second Empire Victorian house!
Italianate Victorian
Italianate homes feature the same Victorian features as the other styles within Victorian homes, however, Italianate uses masonry over wood for decorative features and includes the use of urns.
Many Italianate homes feature a Belvedere which is a square viewing room on top of the house and cast iron décor. This home- keeping in true Italian style with the stucco exterior features bracketed cornices and 3 balconies.
American Homes
2. Farmhouse
3. Ranch
4. Cape Cod
6. Traditional
7. Prairie
9. Modern
10. Contemporary
Southern Plantation Homes
Southern Plantation homes, also known as Antebellum homes, evoke images of Gone With the Wind with big front porches, balconies, and large weeping willows with a tire swing hanging from a branch. Can you see yourself living in a Southern plantation home? Plan a visit to Oak Alley in Louisiana.
Farmhouses
The American Farmhouse is iconic and reminiscent of a simple time when children played in the yard and mom’s gathered on the big front porch sipping lemonade. Imagine the sweet afternoons you’ll spend in an iconic American Farmhouse like this one! These are great homes to put your mark on since many of them are in need of TLC, but so worth the time and money spent on them to preserve the charming American farmhouse.
Ranch
Ranch homes became popular from the 1940s to the 1970s as families embraced open spaces and the connection between them. They are easier to maintain since brick doesn’t fade over time like its painted peers with siding.
Ranch homes are some of the most affordable homes on the market since there are so many at any given time in most areas of America. Ranch homes cost more to build because the foundation and roof space are more than those of a two-story house of the same square footage. However, the cost of living is less expensive due to lower heating and cooling bills.
Traditional Ranch House
Cape Cod
Cape Cod homes were built by early settlers in New England to combat the harsh weather.
Cape Cod homes…
feature a basic rectangular shape, one full story with dormered second stories, a central chimney (to heat the whole house), low ceilings (to keep the heat in), steep roofs (to let the snow fall off), and working shutters to close during storms.
Craftsman/ Arts & Crafts
Often Craftsman homes are lumped together with Arts & Crafts homes, however, they are in fact two separate styles. A true Craftsman is a home built according to the architectural plans made by Gustav Stickley. However, many more homes were designed and built in America that were inspired by his designs.
Craftsman homes are distinctive by their exposed roof rafters, large front porches- often large enough to have an outdoor living room for gatherings- a combination of wood and stone, along with columns or pedestals or a combination of both, and hipped gable roofs.
Arts & Crafts homes is more of an interior decor style featuring hand made ornamentation. Arts & Crafts welcome hand hammered metals, handmade tiles, prominent fireplaces, stained glass, and many featured oak wood built ins. Arts & Crafts interiors are often found on Craftsman, Victorian, and Southern homes.
Traditional
The most common architectural style among new homes in America is Traditional. They may feature wood or brick or a combination of both, symmetrical design, simple rooflines. Traditional homes have a mix of features taken from Colonial, Cape Cod, Craftsman, Farmhouse, and Neoclassical.
Prairie
Prairie architecture originated with Frank Lloyd Wright who sought to create a home of a more simple nature than the ornate Victorian homes of the 19th century. He envisioned the 20th century embracing more simple, clean lines with large windows bringing the outdoors inside.
Mid-Century Modern
Frank Lloyd Wright’s Prairie style homes inspired architects for Mid-Century Modern and Modern homes. Mid-Century Modern homes incorporate the indoors with outdoors and use sustainable materials. Mid-Century Modern homes were built from just after World War II to the 1980s- hence “Mid-Century”.
Are you looking to reduce your carbon footprint, become more ecofriendly, and live modestly? Mid-Century Modern homes can give you all of that.
Modern
Modern homes feature concrete, glass, and steel. The home or building design itself is the beauty rather than adding ornamental features after the fact. The Syndey Opera House is a great example of Modern architecture.
Modern House
Contemporary
Contemporary architecture builds upon the old designs and gives them a modern update for that time period- regardless of when they are built. If the home or building is designed with the most up to date designs it is said to be contemporary. The following are some contemporary buildings you may recognize.
Let’s see if you got them correct. The upper left is The National Museum of Qatar. The upper right is the Titanic Museum in Belfast, Northern Ireland. The bottom is the Bird’s Nest (aka Olympic Park) in China.
Contemporary homes are not typically as extravagant as the contemporary buildings but still they stand out in the neighborhood and reflect the most current architectural styles.
Colonial Homes
Colonial homes are known for their symmetry and classic details like columns, shutters, paired chimneys, gabled roofs, and decorative eaves. The design of the home was for function and beauty. The columns serve as ornamentation of a functional item that holds up the porch roof or the upper balcony. The paired chimneys allowed heat to warm the entire house while gabled roofs allowed snow and rain to easily traverse downward.
1. Federal
2. Georgian
3. Dutch
4. Salt Box
Federal Colonial
If you want this home in the Midwest you will likely need to build it since most of the Federal Colonial homes in America were built in port cities on the East coast. Robert Adam designed these brick homes using ornate details on the inside and outside. The front porches are usually adorned with curving steps and stately columns.
Georgian Colonial
Georgian Colonials were built in the 1700s and early 1800s in colonial America- we were still under British rule when they were first built. This was a time when architects were still inspired by Italian Renaissance and Roman architecture.
President James Madison’s home Montpelier was a Georgian Colonial duplex in Virginia. He, his wife, and children lived on one side of the duplex, while his parents lived in the other side of the duplex. The front entry door leads into the shared dining room between the two homes. To either side of the front entry you can see the two yellow doors- each leading to the separate homes.
Dutch Colonial
Dutch Colonial homes are similar to the other colonials except they feature double-pitched Gambrel roofs- think barn style.
Saltbox
Saltbox homes are the most affordable colonial homes to build and require the least amount of ornamentation. Their shape is in their name- box. They are square or rectangle and feature an oddly shaped gable roof. These homes are considered to be an iconic example of American colonial architecture.
Other Homes
Other homes don’t fall into any category- like cottages and bungalows- or are unique, like Art Deco or Oriental.
1. Bungalow
2. Cottage
3. Eco House
4. Barndominium
6. Oriental
7. Art Deco
Bungalow
Bungalow homes are across America and reminiscent of the Craftsman, Cape Cod, and Cottage designs. Bungalows originated in South Asia in Bengal and were designed to keep the hot sun out by incorporating overhanging eaves shading the windows. They were adapted to the housing landscape in America in the 1870s and are here to stay.
Cottage
Once upon a time the cottage was the smallest home we built… then came along tiny homes. Cottage homes are for the most modest and typically are never over 1200 sq ft.
Cottages are the…
homes of storybooks with their thatched roofs, embellished shutters, situated in the middle of the forest or countryside.
Eco House
Building an Eco house saves you money on energy too since they incorporate the use of energy efficient appliances and solar panels to provide electricity.
Barndominium
Is it a house? Nope. Is it a barn? Nope. What is it? It’s a barndominum. A what?
A barndominium…
is a combination of a house and a barn. Perfect home for those who want to be close to their horses and other livestock.
Townhouse or Row House
Row Houses are also known as townhouses and conjure up images of densely populated urban areas. If you enjoy sharing walls with your neighbors and space is limited then a rowhouse may be just want you are looking for. In some cities you can purchase a rowhouse like a condo, while in other cities you can only rent them.
If you have a narrow lot and need to build something that accommodates all of your needs check out row houses.
Rowhouses in Washington, D.C.
Oriental
Oriental design derives it characteristics from East Asia and tends to combine nature with straight lines, simplicity, and Feng Shui. To keep with Feng Shui, Oriental homes do not place front doors in the sightlines of back doors nor in front of staircases because of the bad energy or bad luck it will bring the owner’s finances. Check out these lovely Oriental homes.
Art Deco
Art Deco incorporates elements of futurism and cubism, keeping architecture symmetrical, simple, and geometric.
Big Takeaway
No matter what your preferences are- there is a house style for you! If you can’t find the house of your dreams- build it or move! Oklahoma has many of the homes featured in this article because of its unique location making it the center of the United States with the North, South, East, & West styles all converging into the same space. Just in my neighborhood in Guthrie we live in a Craftsman and are nearby a Queen Anne Victorian, a ranch house, a Cape Cod, a Colonial, an Antebellum, a cottage, a Neoclassical mansion, and an armory. Just never know what you’ll find in small town America! Come visit Guthrie!
Contact Us for more information on moving to Guthrie, Oklahoma.


